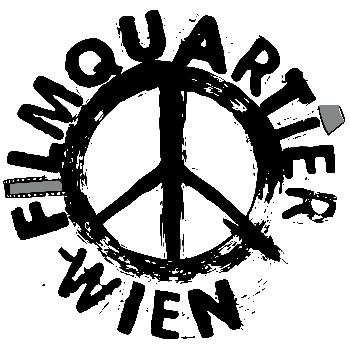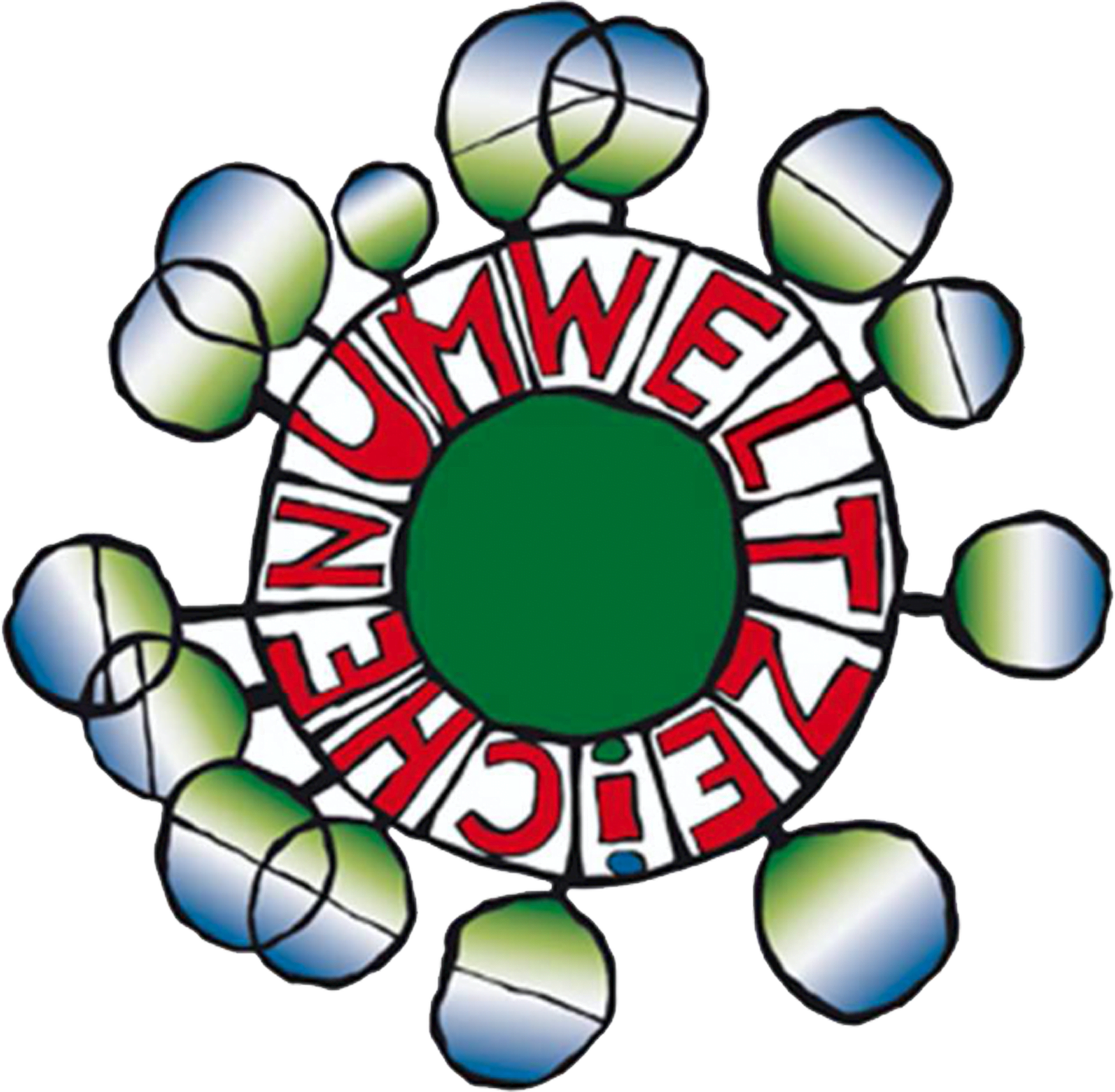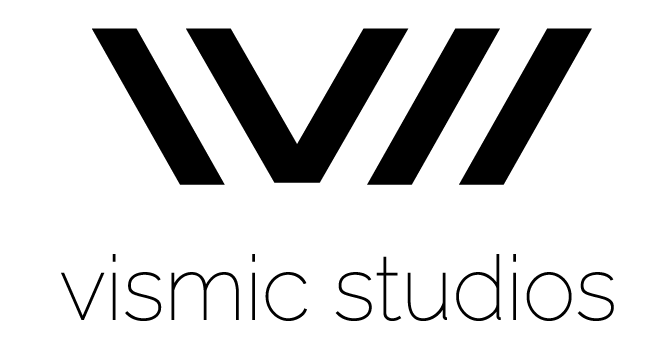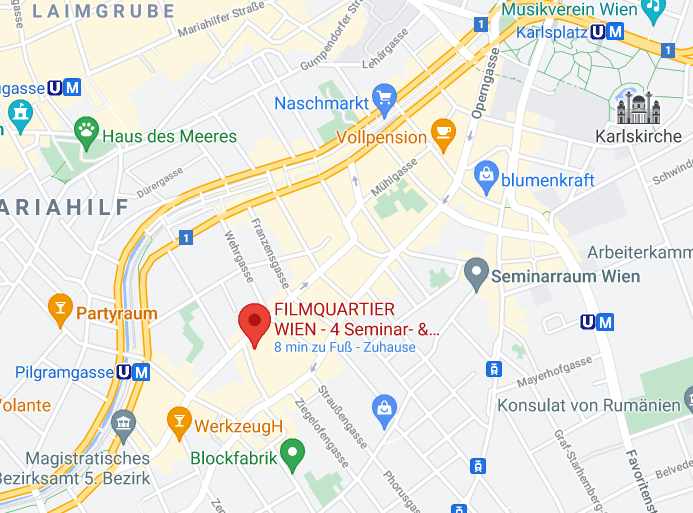ROOFS
short description: Pitched roofs on the main wing with approx. 250 m² each, 1 flat roof on the large side wing with approx. 200 m², and 3 flat roofs on the small side wing with approx. 280 m², a total of approx. 1,300 m² of roof area.
view to the inside: From the 7 different roofs there are direct exits via exits or skylights to the attics and locations below. A large number of inner courtyards and backyards.
view to the outside: A large number of courtyards and backyard situations.
Possibilities : Chases over hundreds of metres with several roofs, terraces and different staircases or roof exits possible / multiple changes of direction on different levels and roof types. Helicopter landing possibility.
Staircase number 1
Specification 1
Specificaton 2
Specification 3
Staircase number 2
Specification 1
Specificaton 2
Specification 3
Staircase number 3
Specification 1
Specificaton 2
Specification 3
Staircase number 5
Specification 1
Specificaton 2
Specification 3
Staircase number 4
Specification 1
Specificaton 2
Specification 3












