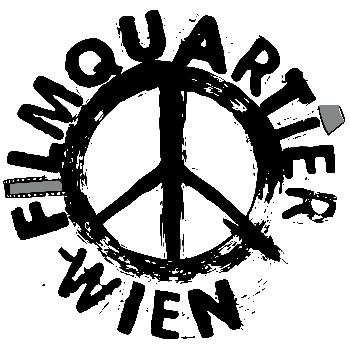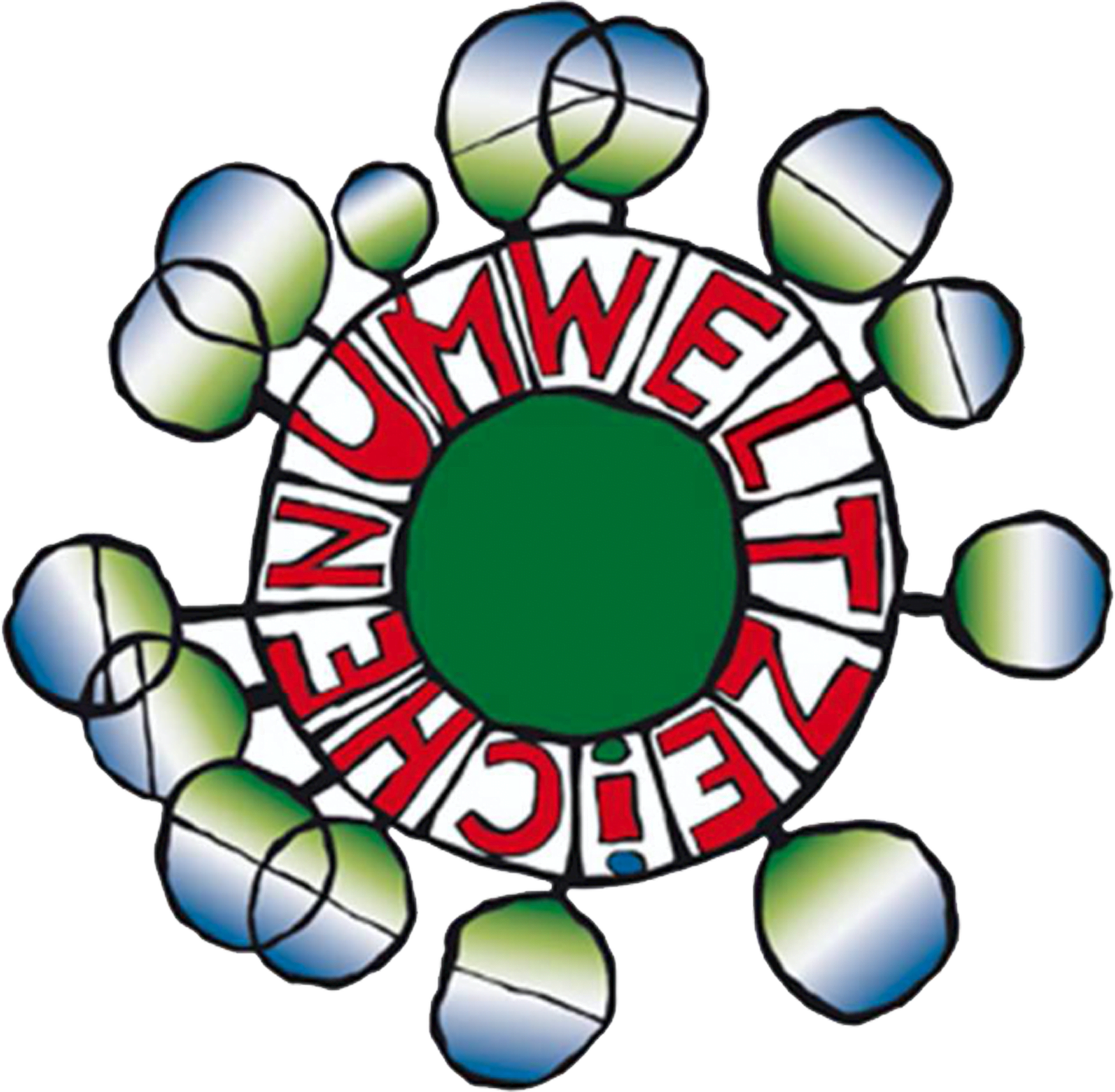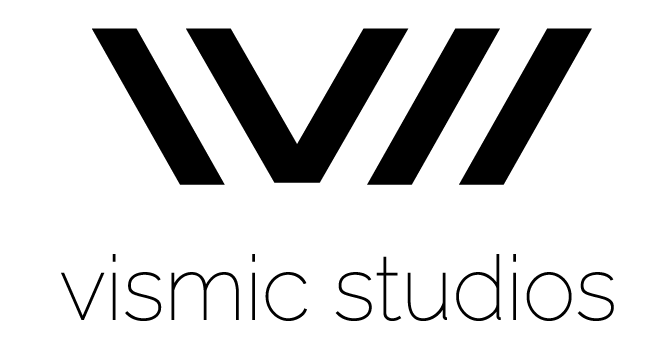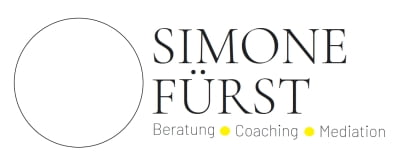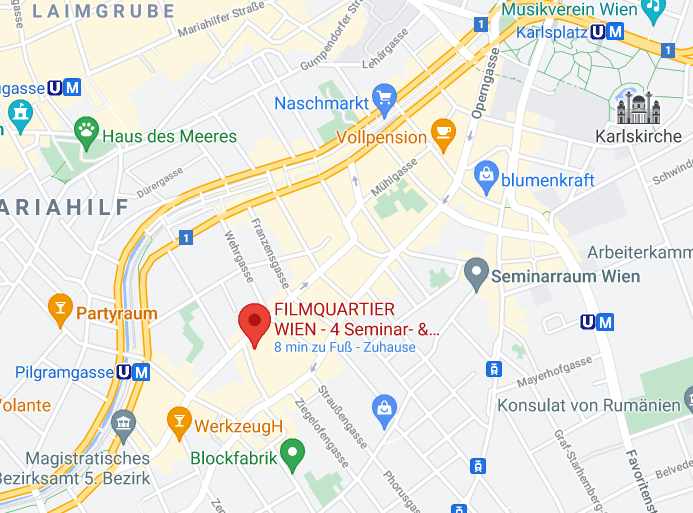short description: Loft with 2 rooms 170 m² + additional 60 m² room with high metal windows from the Jugenstil , in front inner courtyard with stone fill approx. 60 m², as well as diagonally vis a vis flat roof 80 m².
view to the inside: Old American high-sliding windows / rooms in U-shape behind each other / old wooden-glass partition wall / funny kitchen in the freight lift with original metal doors / access to the last room via old glass-metal door
view to the outside: View of old wooden terrace (above) and house wall white vis a vis / as well as side view of light yellow 4-storey factory with large windows, as well as diagonally vis a vis porch with flat roof / enclosed from several sides / completely quiet
possibilities: Our No.30 LOFT is located on the floor below the Nr.31 LOFT and is connected with a spiral staircase / further large flat roof – former fire watch with ladder above it can be easily connected via spiral staircase – furthermore also via the small inner courtyard with ladder up to the wooden terrace and again further onto the flat roof – absolutely suitable for spectacular chases with several changes of direction
