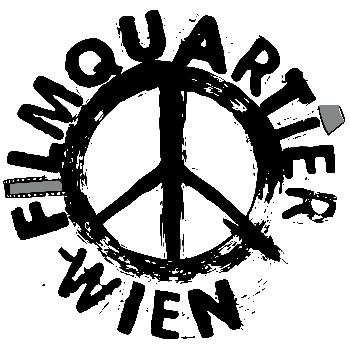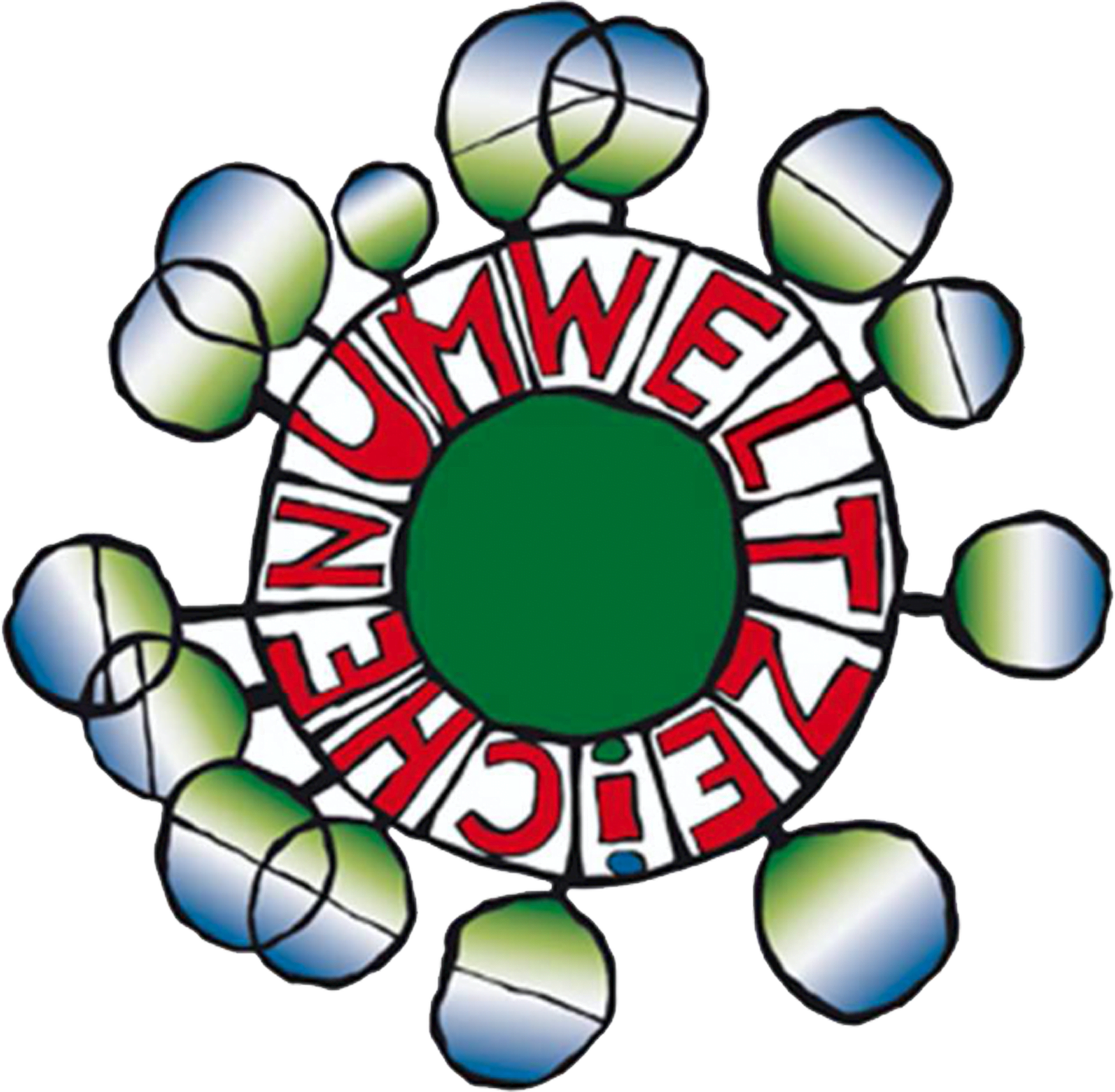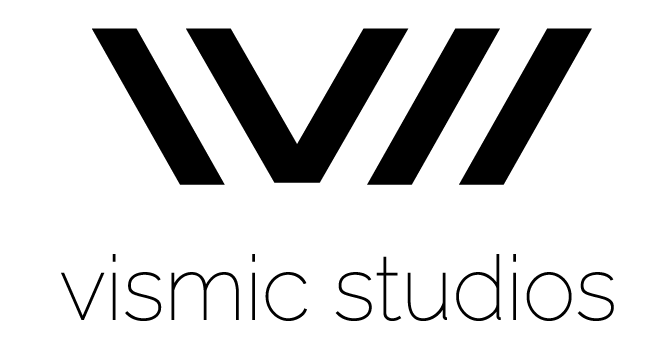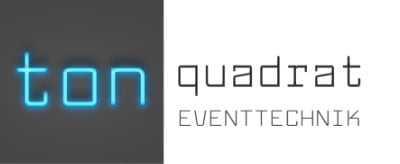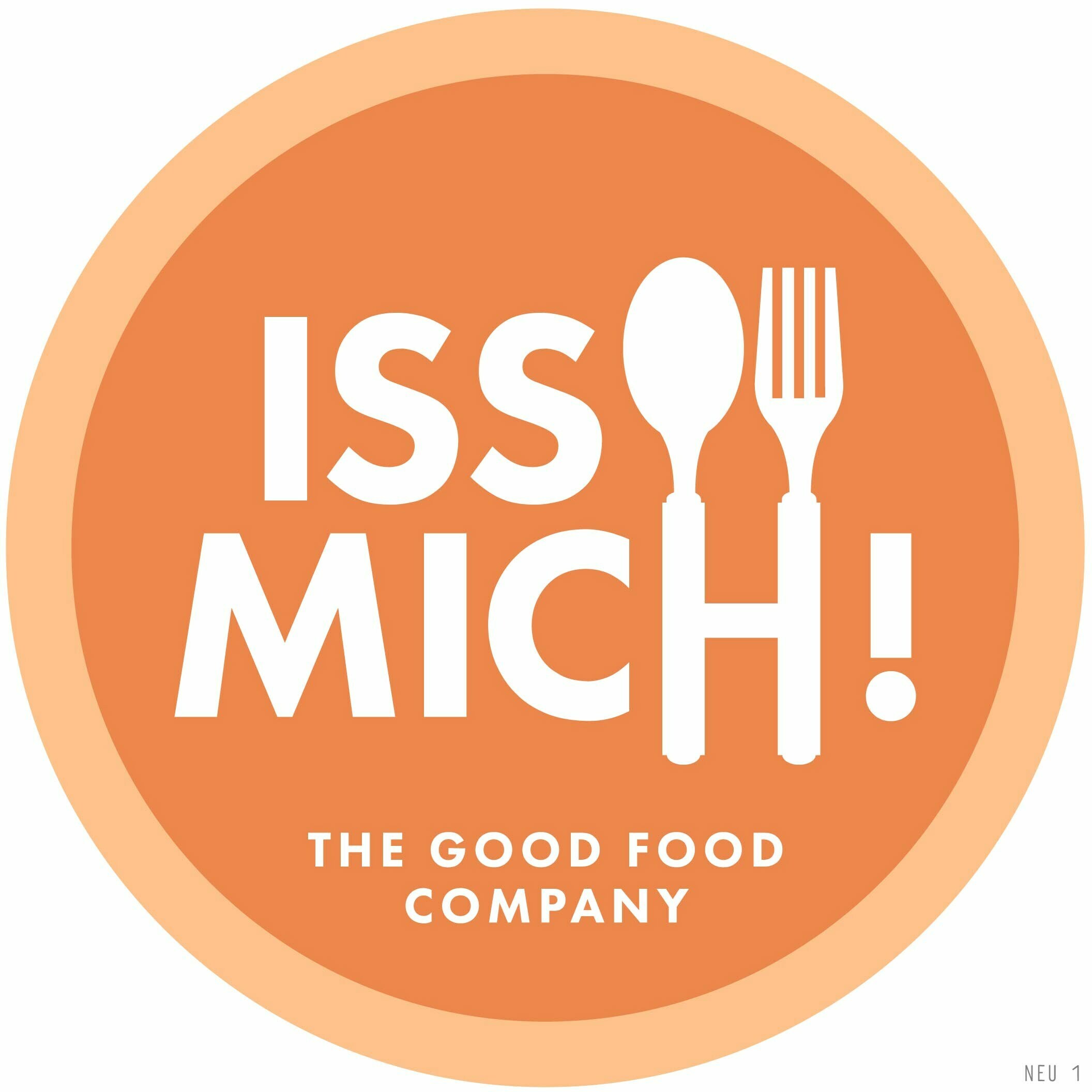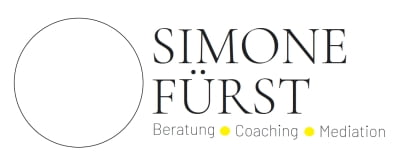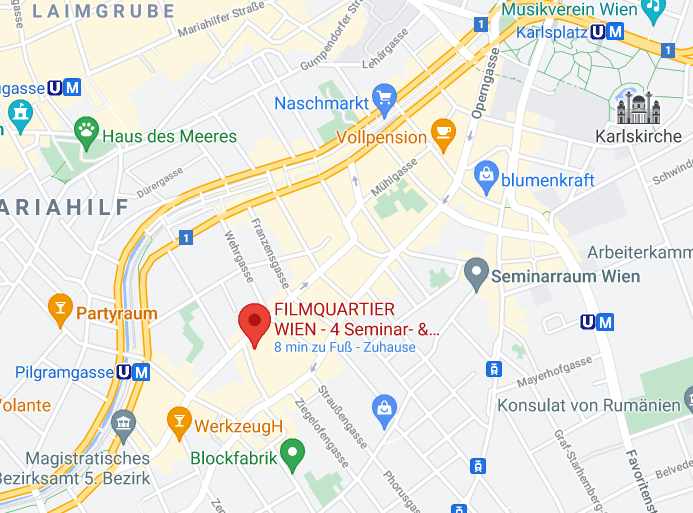short description: 210 m² factory loft in our original brick building from 1865, ideally suited as photo studio and for photo shootings
view to the inside: 9 large factory windows / approx. 30 m x 7 m rectangular floor plan / in our original factory from 1865 / old brick chimney in the middle of the room/ goods lift with metal doors / old metal staircase from the turn of the century at the end of the room
view to the outside: white house walls of art nouveau buildings from 1904 to the left and to the right / green inner courtyard with lawn and bushes/ view direction: west
possibilities: connected to the loft on the floor below via LIFT and to the attic above via LIFT and metal stairs. Several connection locations in the factory can be used and connected for TV spots or movies.
