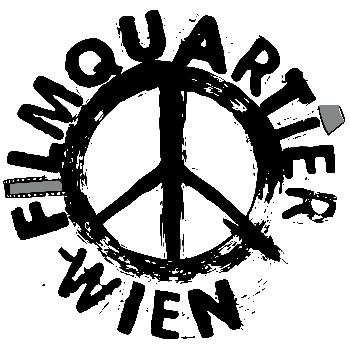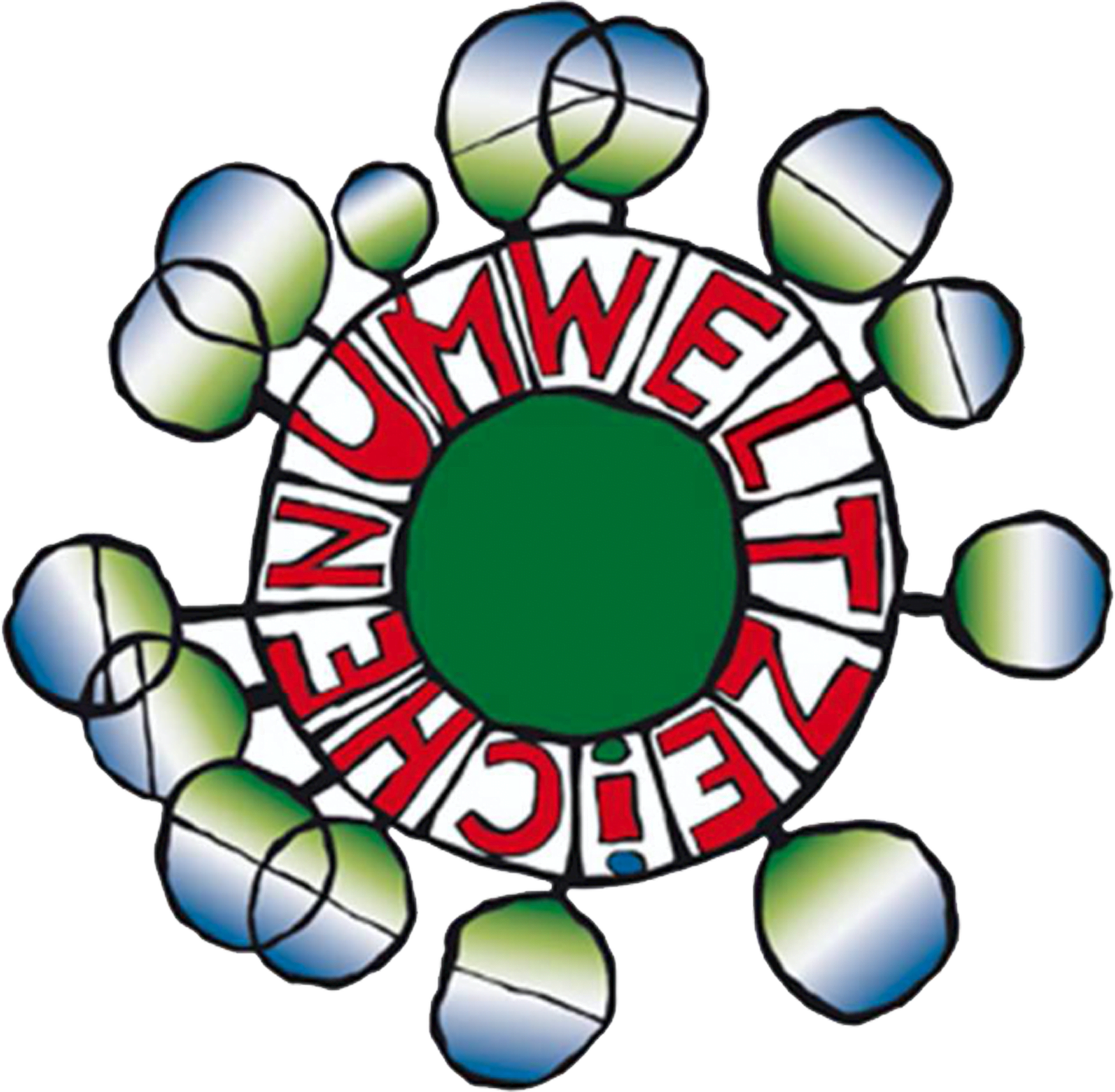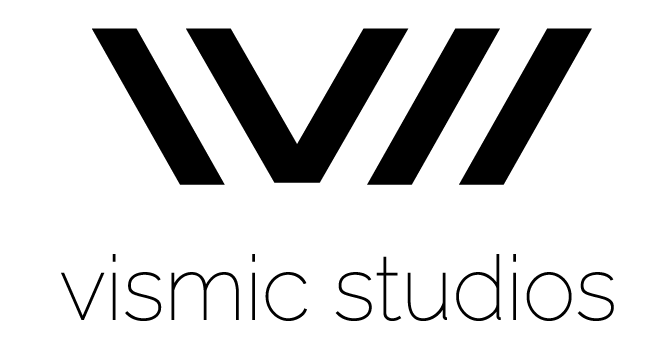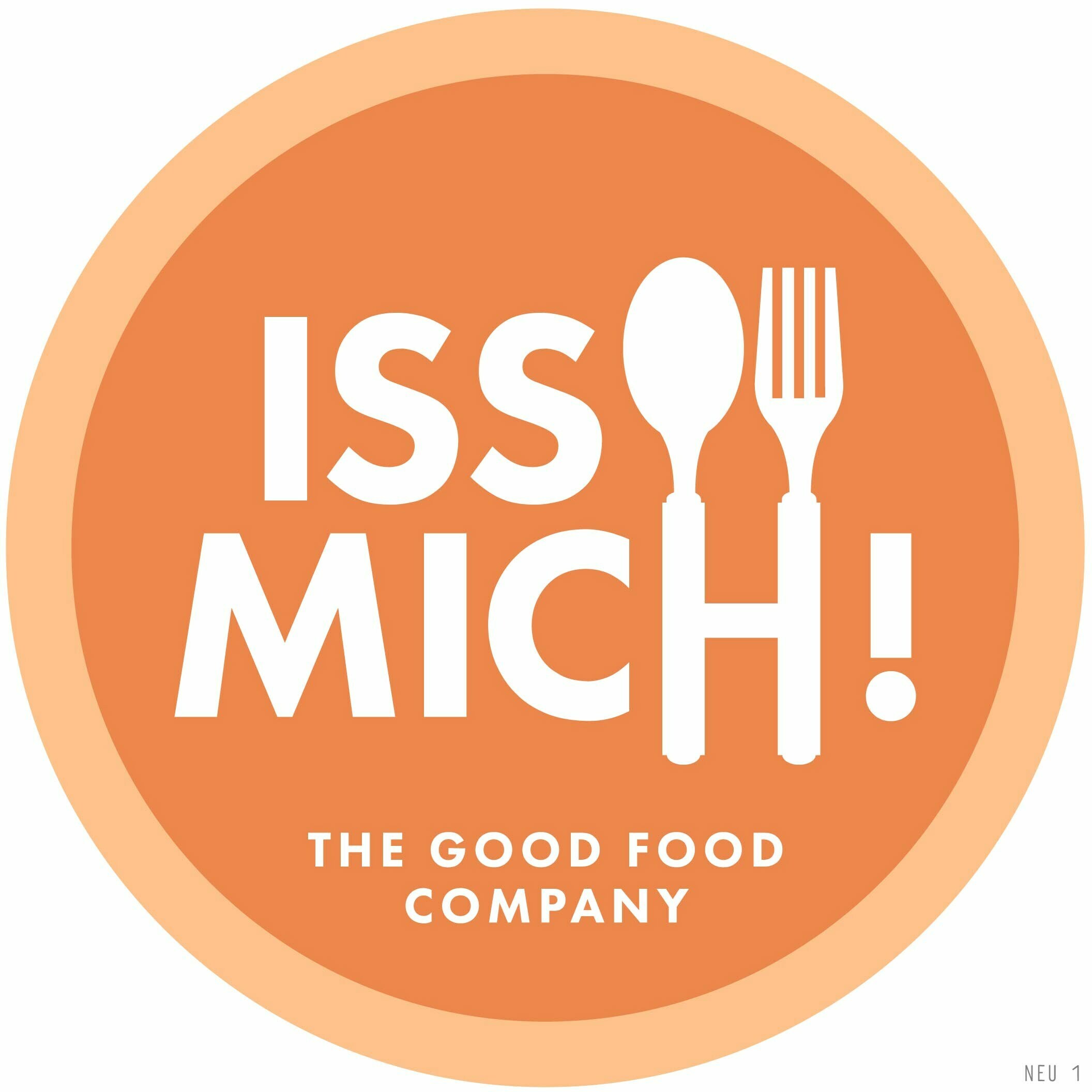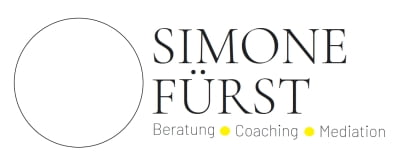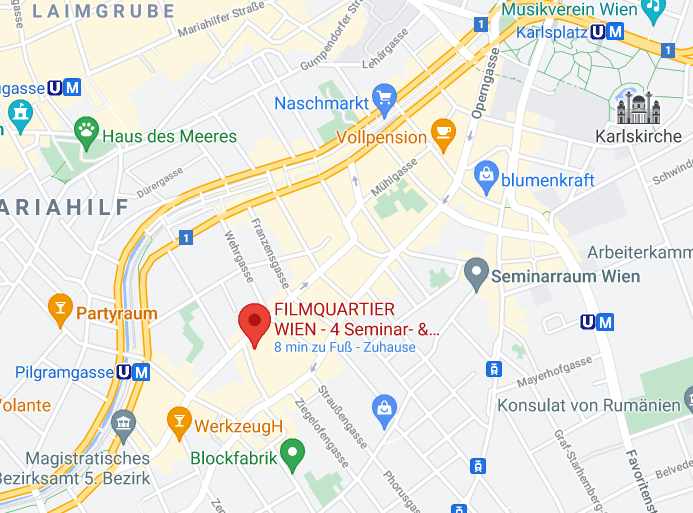short description: Designer flat 85 m² bright loft with kitchen in the middle of the room, spacious living and dining area, ideally suited for movie and photo shoots. Natural light from 2 sides.
view to the inside: 3 large floor-to-ceiling windows west facing the terrace and 4 double box windows with balcony door and small balcony facing the green courtyard, natural light from south and west. White brushed fir flooring throughout the loft, old original steel staircase from the turn of the century – can be connected to location Nr.18 if required.
view to the outside: Westwards towards the large terrace (approx. 170 m²) and southwards towards the green inner courtyard. (small balcony with old balcony door)
possibilities: on the same floor via the corridor to location Nr.17 and via the stair to location Nr.18.
