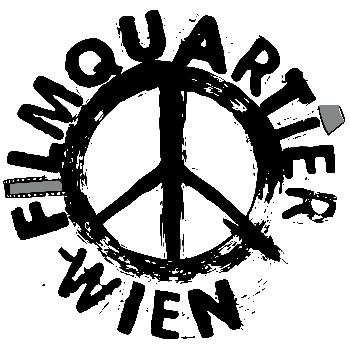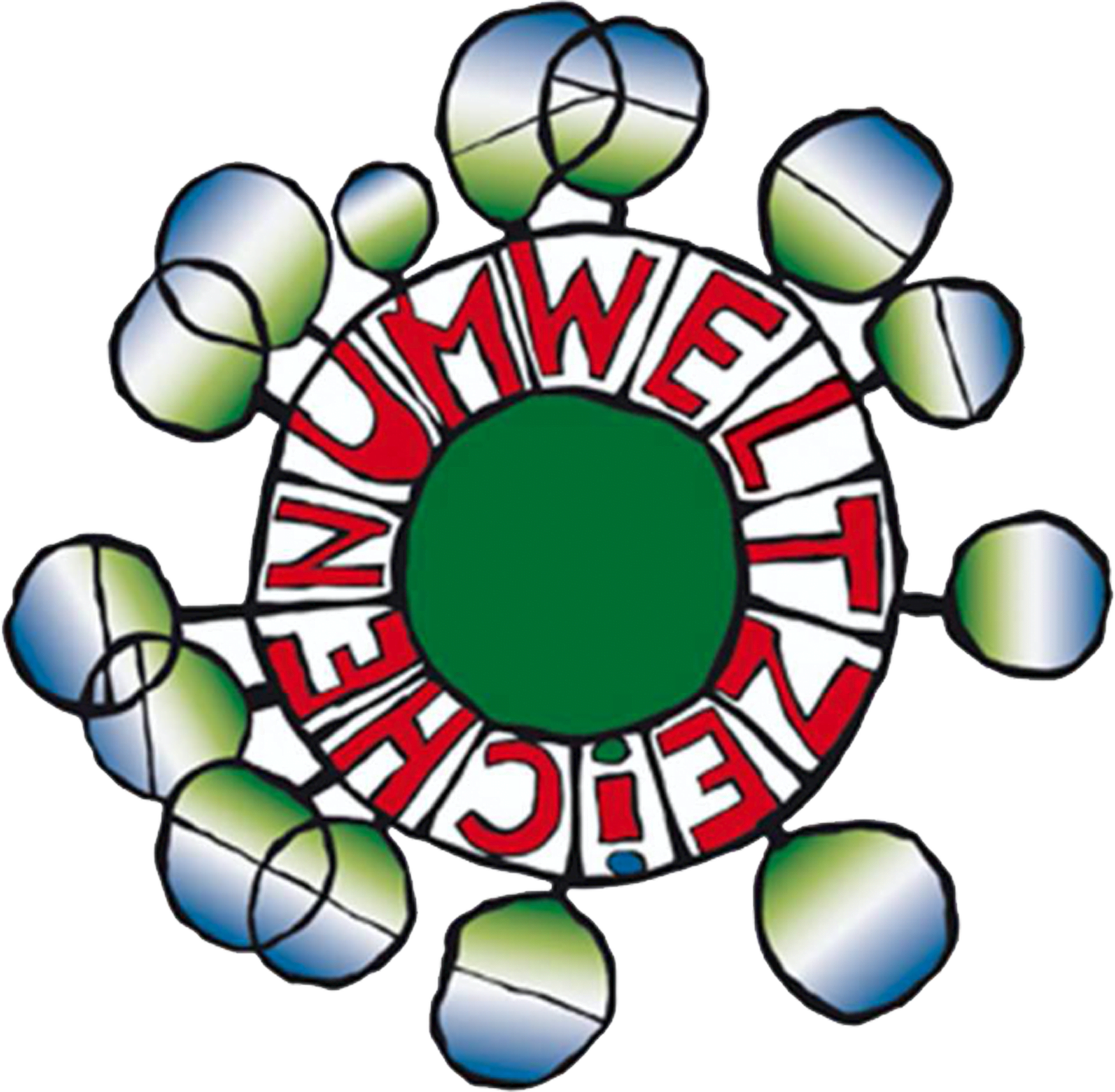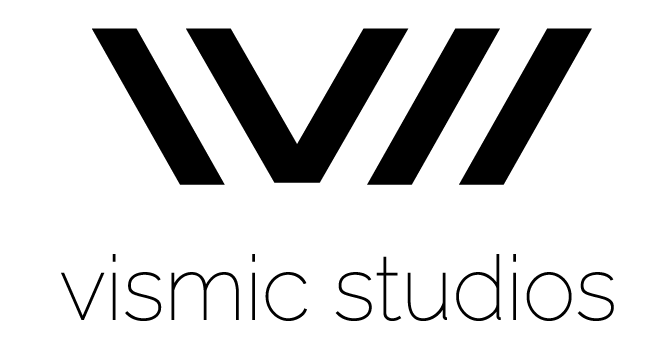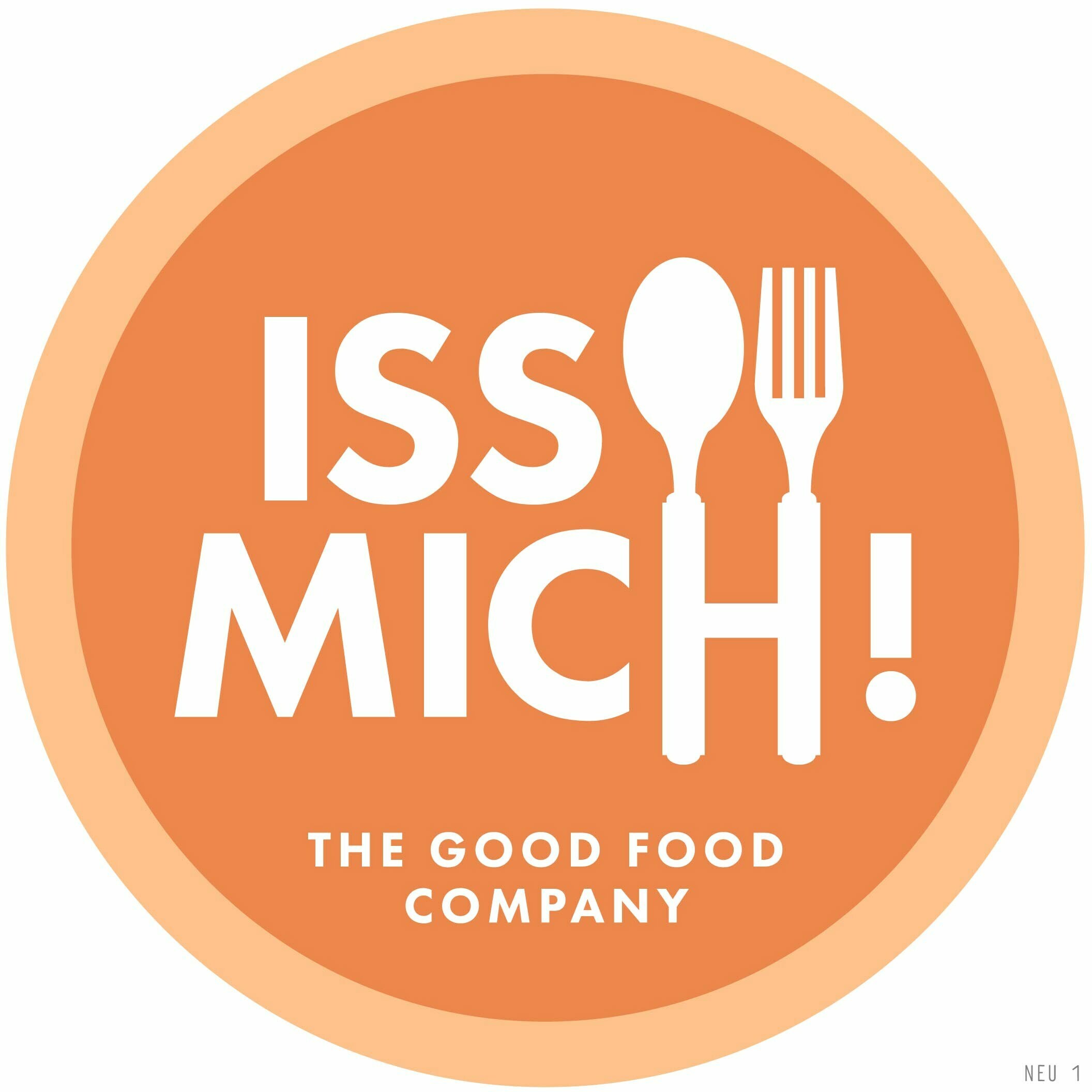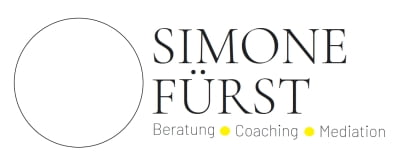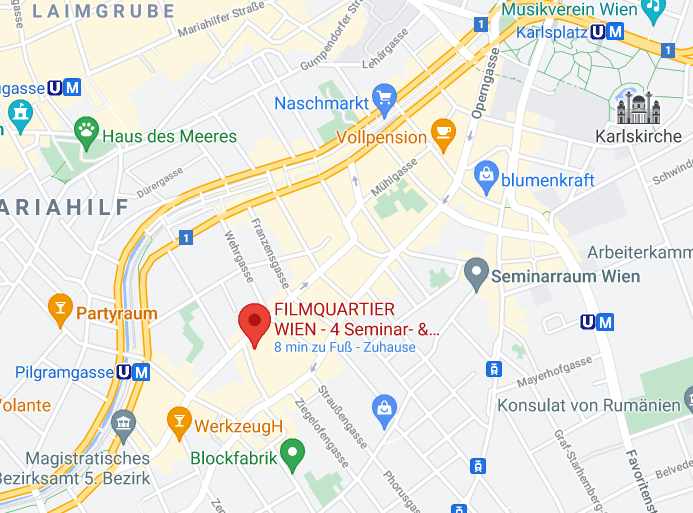short description: 210 m² factory loft in an original brick building from 1865, ideally suited as an event location.
view to the inside: 9 large factory windows / approx. 30 m x 7 m rectangular floor plan / in the original factory from 1865 / old brick chimney in the middle of the room / goods lift with metal doors / old metal staircase from the turn of the century at the end of the room
view to the outside: View to the left and right: white house walls of art nouveau buildings from 1904 / landscaped inner courtyard with large lawn and bushes/ west view
